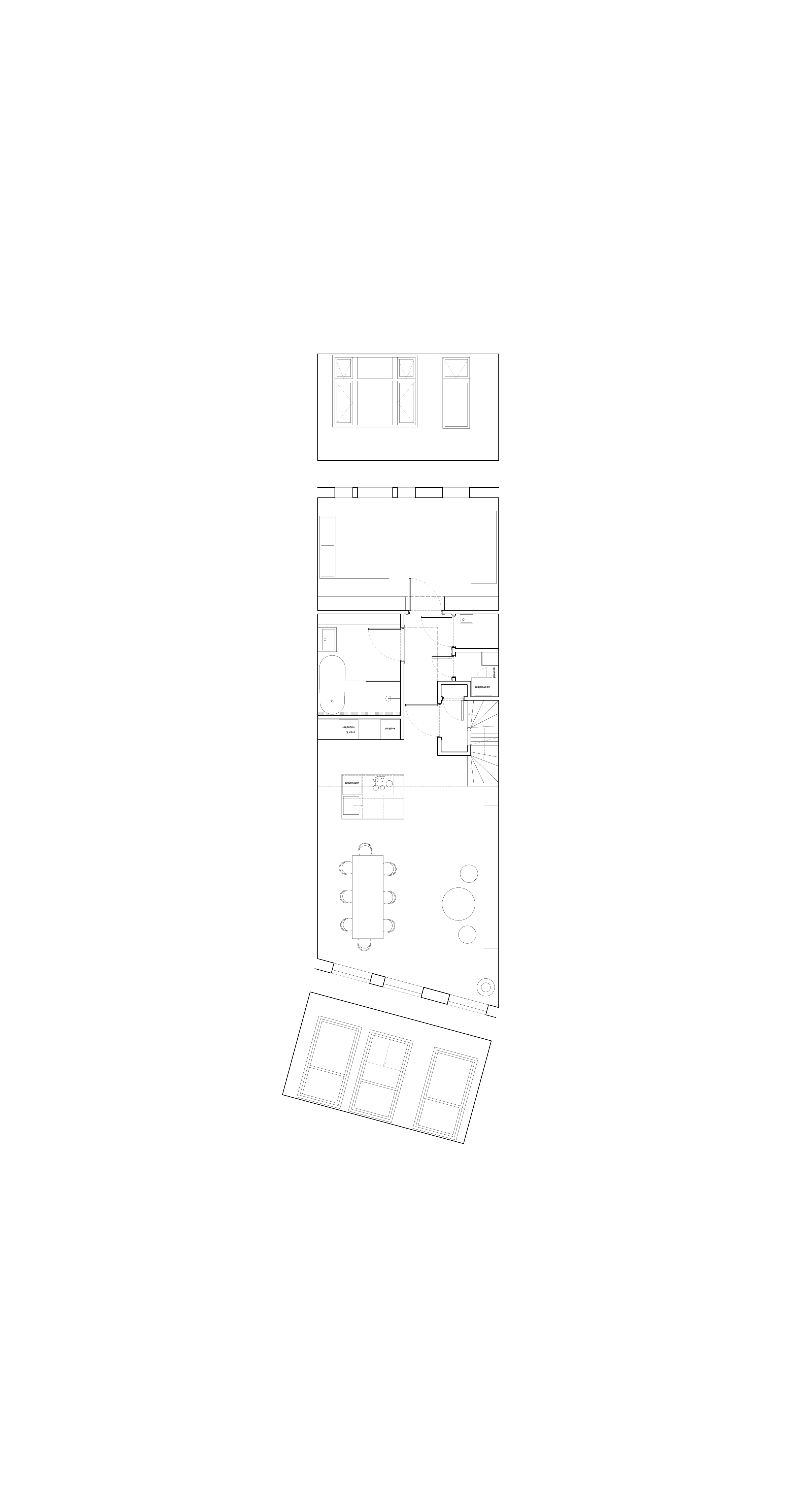
000
Lusthofstraat
PROJECT TEAM:
Brgs Lenz
STATUS:
LOCATION:
Refurbishment and Restoration of a 120m² Apartment in a Historic Dutch-style Townhouse dating from 1914.
This Apartment was re-configured in its entirety to accommodate the Lifestyle of a young professional couple whilst trying to maintain and emphasise most of the existing original structural elements and details, such as the panelling, the windows, a series of roof trusses and a flight of stairs, which were both stripped back and painstakingly restored.
The Apartment Floor required structural analysis and a new Acoustic Build up and Insulation to below. To begin with additional cellular insulation was force-blown under the existing floor floorboards. Then a super-insulated floating floor was double-layered and staggered, consisting of prefabricated rockwool and cement panels (Fermacell). Finally, the finished floor was laid on top, wide solid oak panels at 12mm thickness.
All previous subdivisions and stud walls were removed – the flat had been used and neglected as a rental property, housing 5 students – in order to allow the space to unfold flexibly. Light now permeates throughout its depth of 14m. The flat layout was entirely redesigned to allow for a spacious bathroom, and a flexible kitchen area facing the main living room, allowing for communal interaction, hosting and generous space to move around fixed furniture.




