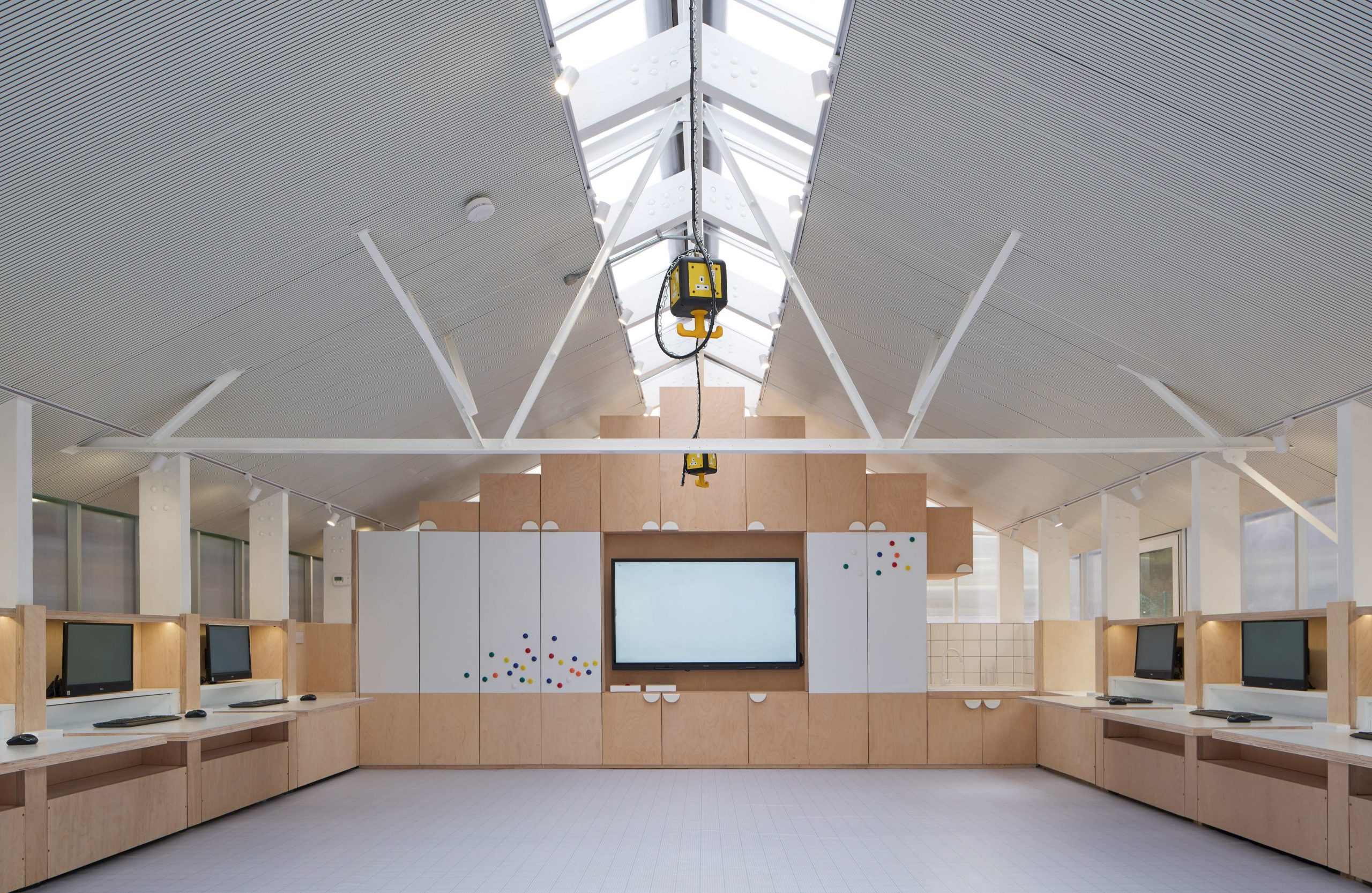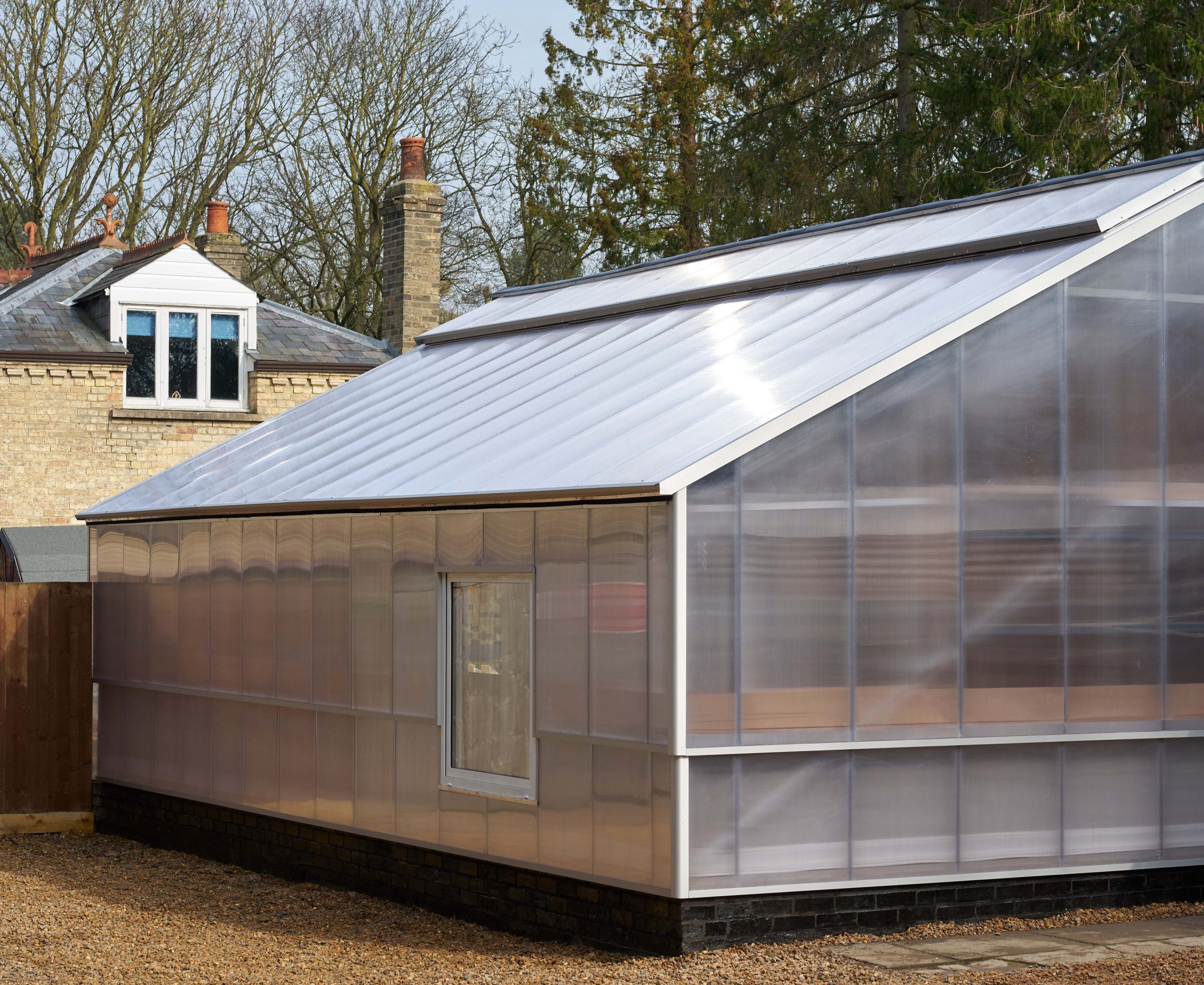023
St Mary’s STEM
PROJECT TEAM:
Giacomo Manfredi
Liam Cooke
STATUS:
LOCATION:
YEAR:
AJ Retrofit Awards 2023
Highly Commended
NEUBAU delivered a standalone dedicated STEM lab for a private school in Cambridge. One of the most important aspects of this project was the reuse of the existing metal frame structure and concrete foundations resulting in a significant reduction of the building’s carbon emissions. The design focused on the inhabitation of an industrial frame by inserting an internal secondary structural skin with multiple functions such as insulation, storage and fold out desk space. Externally, the structure was clad in a translucent polycarbonate skin in reference to its previous function as a greenhouse and to provide an even, diffused light condition which is desired in learning environments.
The Yingting Qian STEM Lab involved the transformation of an existing greenhouse into a modern and specialised teaching space.
The core premise of the design approach was to retain and re-use as much as possible of the existing structure to promote the principle of re-use over demolition, retain the memory of the outbuilding as a familiar volume along the street, seek the least contentious planning application process in a conservation area, and provoke unexpected design outcomes in the process of reinterpreting an existing structure with a new function.
A new internal timber frame forms the primary structural element which accommodates insulation, utilities and concealed computer stations that fold out to form desks. The room itself functions as a STEM teaching instrument – its floor is a 100mm quad grid for measuring length and width and plotting graphs on, and instruments to measure time, temperature and humidity have been given dedicated places within the space.








